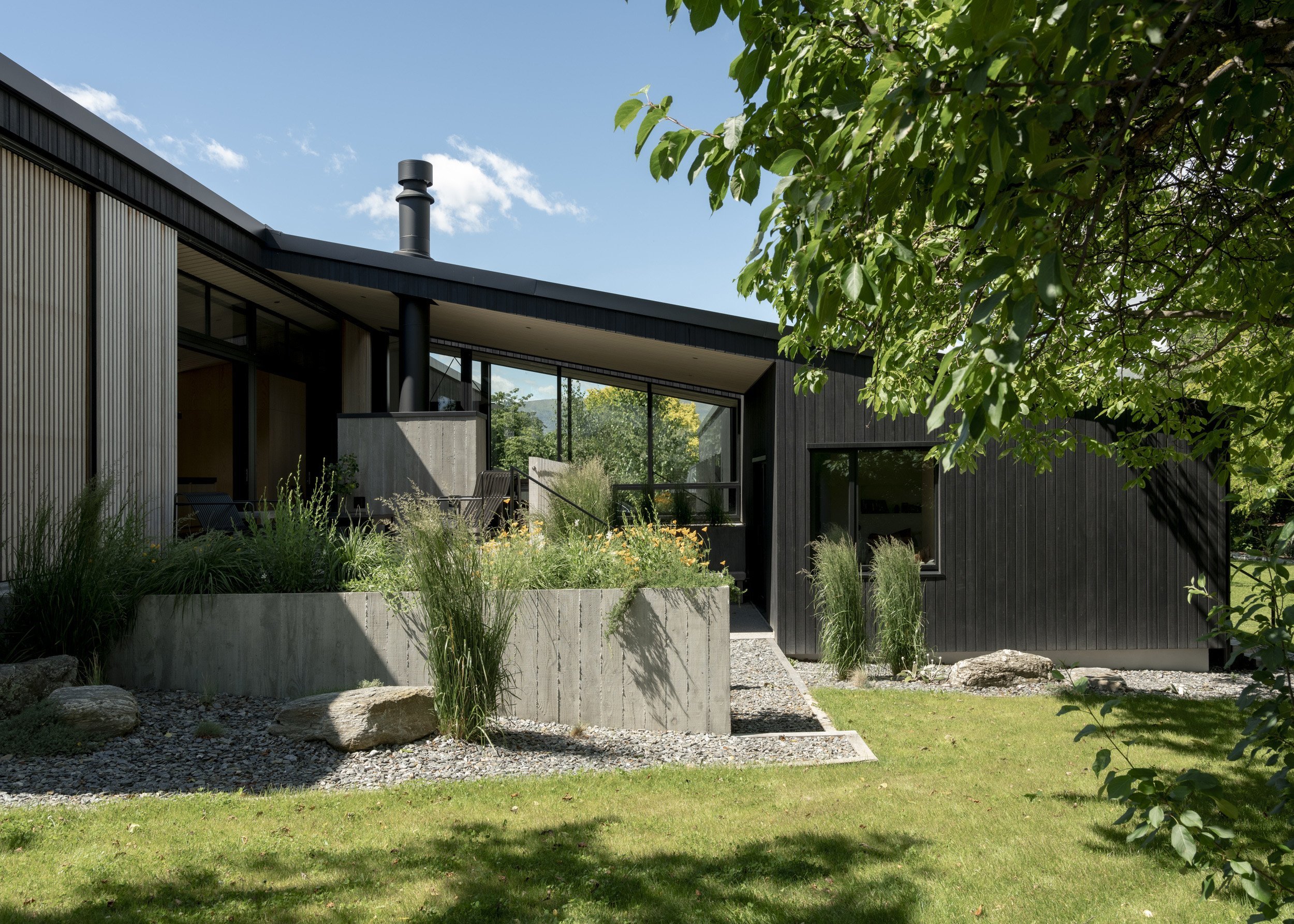Top Stories
Owners Transform 1970s House into Award-Winning Modern Home

The owners of an award-winning property in Wānaka faced a pivotal choice: renovate their 1970s home or construct a new dwelling. While they cherished various aspects of the old house, they recognized its limitations and opted for a new build that would better meet their needs for warmth and comfort.
According to one of the owners, the original house had “quite a lot of issues” but also a “lovely feel” that they aimed to replicate in the new design. The new home incorporates features reminiscent of the old, such as courtyards and garden areas that wrap around the structure, along with large bookshelves and sunny window seats.
Architects Address Challenges of Renovation
The architectural team noted that despite the emotional attachment to the original house, it was no longer suitable for modern living. The previous structure was described as modest in scale, poorly insulated, and lacking the thermal performance necessary for year-round comfort in Wānaka’s climate.
Renovating would have required extensive structural and thermal upgrades, which would not align with the long-term vision the clients had for a warm, efficient home capable of accommodating extended family. The new design features two main pavilions arranged in a split-level plan that responds to the site’s contours. The bedroom wing is positioned slightly lower, offering a subtle separation while maintaining a cohesive design.
Sustainability was a priority throughout the project. The architects implemented passive design principles to enhance energy efficiency. A high-performance thermal envelope, heat recovery ventilation, and photovoltaic systems work together to reduce the home’s environmental impact.
Construction Process and Design Features
During the demolition of the old house, the owners encountered asbestos, which added complexity to the project. However, they reported that the overall process was stress-free, thanks in part to their collaboration with the architects and Breen Construction.
The new home features a mix of hard surfaces, including concrete floors and a board-formed concrete wall. To address acoustics, the design incorporates a timber-lined ceiling, which effectively softens sound reverberation.
Initial concerns that the new house might stand out too prominently in the landscape proved unfounded. The property is enveloped by gardens, allowing it to blend seamlessly with its surroundings. This aspect was highlighted by judges when the project received an award at the 2025 Southern Architecture Awards.
The panel applauded the design for its ability to nestle within the established landscape, contrasting with other constructions that often strive to capture expansive mountain views. This thoughtful integration into the environment underscores the owners’ vision of creating a welcoming and harmonious home.
-

 World1 week ago
World1 week agoPrivate Funeral Held for Dean Field and His Three Children
-

 Top Stories2 weeks ago
Top Stories2 weeks agoFuneral Planned for Field Siblings After Tragic House Fire
-

 Sports3 months ago
Sports3 months agoNetball New Zealand Stands Down Dame Noeline Taurua for Series
-

 Entertainment3 months ago
Entertainment3 months agoTributes Pour In for Lachlan Rofe, Reality Star, Dead at 47
-

 Entertainment2 months ago
Entertainment2 months agoNew ‘Maverick’ Chaser Joins Beat the Chasers Season Finale
-

 Sports3 months ago
Sports3 months agoSilver Ferns Legend Laura Langman Criticizes Team’s Attitude
-

 Sports1 month ago
Sports1 month agoEli Katoa Rushed to Hospital After Sideline Incident During Match
-

 World2 weeks ago
World2 weeks agoInvestigation Underway in Tragic Sanson House Fire Involving Family
-

 Politics2 months ago
Politics2 months agoNetball NZ Calls for Respect Amid Dame Taurua’s Standoff
-

 Top Stories2 weeks ago
Top Stories2 weeks agoShock and Grief Follow Tragic Family Deaths in New Zealand
-

 Entertainment3 months ago
Entertainment3 months agoKhloe Kardashian Embraces Innovative Stem Cell Therapy in Mexico
-

 World4 months ago
World4 months agoPolice Arrest Multiple Individuals During Funeral for Zain Taikato-Fox





















